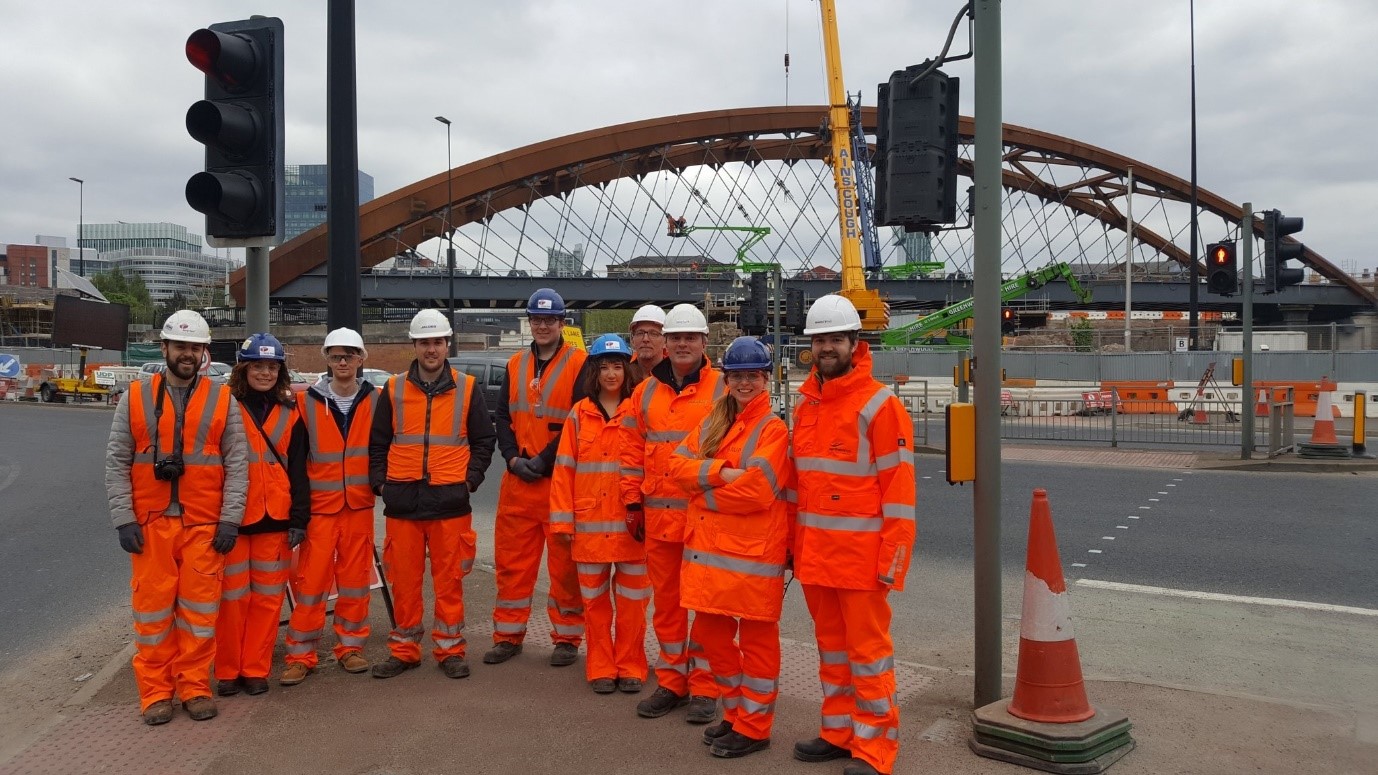On the 6th May 2017 IABSE ran a tour of the Ordsall Chord project in Manchester. The tour provided an opportunity for those that went to be taken through the site and touched on some of the engineering and architectural challenges faced during the construction of the scheme.
The Ordsall Chord project is a major railway project connecting Manchester’s Victoria and Piccadilly Stations for the first time. By joining two major rail routes into Manchester, the scheme, when in use, will improve rail connectivity in and around Manchester and across the North of England.
[Best_Wordpress_Gallery id=”7″ gal_title=”IABSE Visits: Ordsall Chord”]The tour took in many of the key elements of the scheme including the construction of the UK’s first network arch bridge, widening of the Castlefield viaduct, the new 50m footbridge over the River Irwell, the refurbishment works to existing Victorian infrastructure and heritage structure and the new bridge structures over and along Trinity Way.
The group was taken through the construction of the substantially completed widening of the existing brick arch Castlefield viaduct. With each existing brick arch being different, the geometry and architectural detailing was complex and a bespoke design was required for each arch. The widened structure comprises in-situ concrete bored piles and piers constructed before precast skewbacks, barrels and spandrel sections were installed with a mass concrete infill completing the structure. Along this section of viaduct, bespoke OLE gantries were used to match the architectural vision for the project.
The group were taken through the extensive heritage works on the project including the interfaces with the existing Liverpool and Manchester Railway (L&MR), the oldest passenger railway in the world engineered by George Stephenson, which terminated at Liverpool Road Station adjacent to the new alignment of the chord. Demolition and re-use of existing structures was required to accommodate the new chord with careful planning in design to meet heritage requirements. The restoration of the Grade 1 listed Stephenson’s Arches dating back to 1830 were being completed during the visit.
The group walked across the 50m spine-beam River Irwell Footbridge. The innovative and pioneering design submission for the footbridge was explained. The paperless design submission, enabled through the embedment of the steelwork fabricator in the design team, allowed the submission of a 3D model with no designers 2D drawings provided. This submission is the first of its kind in the UK.
Hangers were being installed on the River Irwell network arch bridge during the visit. The sequencing of the ‘tuning of the hangers’ was fully explained along with the challenges faced during the installation. The top chord of the arch is formed of an H section with battered sides to create a coffin like shape, a shape that has been recreated in the stiffeners of many of the nearby structures.
The tour continued to the three span 110m half through weathering steel bridges connecting the Irwell Arch to the Middlewood L&MR viaduct. Whilst on site, the last concrete pier was being prepared to be cast to enable the installation of the final three girders.
Many thanks to Brian Duguid of Mott MacDonald and Pat Cumming of Skanska for showing the group around the site and answering the many questions.
Alex Frost, Tony Gee & Partners

